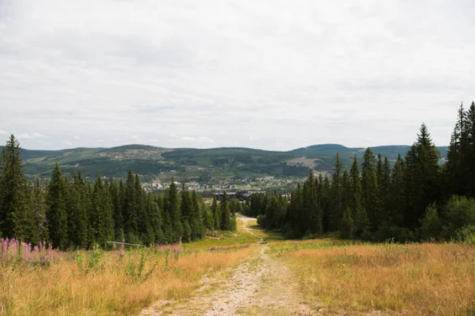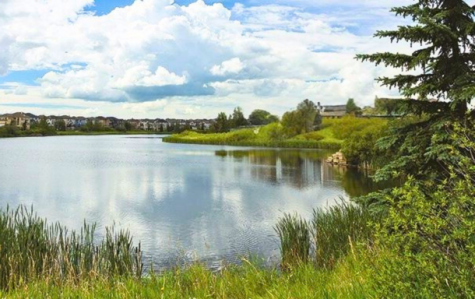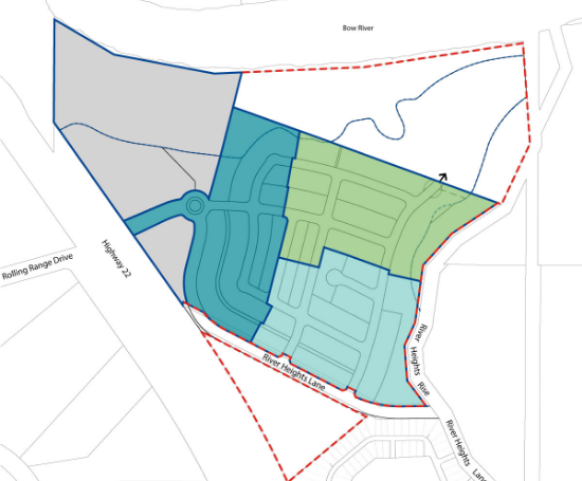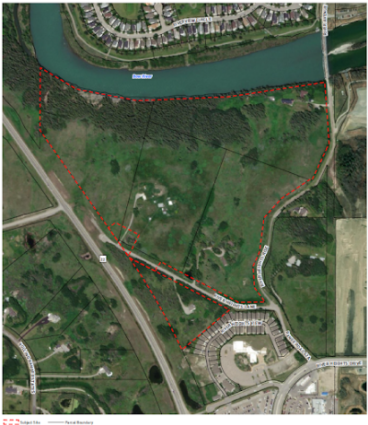Our Vision for RiverRidge
Imagine a community where breathtaking views of the Bow River blend seamlessly with thoughtfully designed pathways and green spaces. RiverRidge offers a harmonious lifestyle, balancing nature’s tranquility with convenient access to shopping, recreation, and essential services.
Designed to be pedestrian-friendly and compact, RiverRidge integrates a variety of housing options with parks and pathways that preserve the area’s natural beauty. Strategically positioned green spaces ensure residents enjoy the serenity of their surroundings while maintaining connections to nearby amenities.
In January 2025, Douglas Developments submitted a Neighbourhood Plan for RiverRidge, envisioning a vibrant new community in South Cochrane. This plan focuses on sustainable development and
offers residents easy access to schools, open spaces, and the extensive Cochrane pathway network, all while respecting the unique natural features of the area.
RiverRidge is more than a neighborhood—it’s a place where the best of Cochrane living comes together: comfort, convenience, and the beauty of the Bow River.
What is a Neighbourhood Plan?
Neighbourhood Plans provide a framework for the development of a community. It defines the community layout, the placement of parks, the built form, and transportation and servicing requirements.
The vision for RiverRidge is founded on the following Guiding Principles:
Aging in the Community and Lifecycle Housing
RiverRidge will provide housing for all ages and stages of life. It offers residents comfortable and convenient day-to-day living with proximity to existing commercial along River Heights Drive, a future commercial development in Rolling Trails, existing and future school sites, and direct access to the Bow River and the pathway network. With the neighbouring River Heights Garden Residences Retirement located just south of RiverRidge, residents can comfortably live in this neighbourhood from birth through retirement.
Missing Middle Housing
The community will include a range of housing options:
- A variety of single detached homes
- Semi-detached homes
- Back-to-back townhomes
About 25% of the housing options provide alternative choices typically underrepresented in communities. By including a range of housing options, RiverRidge promotes the evolution of a diverse and robust community for a range of lifestyles.
A Neighbourhood Nestled in Nature
RiverRidge is characterized by open fields, rolling hills, and dense forested areas along the escarpment leading to the Bow River. The project is designed to work with this landscape to minimize impacts and integrate with the protected environmental areas, wherever possible.
Active Connections
Proximity and convenient access to the Bow River is a key feature of RiverRidge. A pathway network connects residents to the broader Cochrane path system and links up with the proposed extension of the TransCanada Trail on the north side of the Bow River.
Introducing RiverRidge
RiverRidge is made up of four parcels (78.28 acres) and is located in Southwest Cochrane within the River Heights Area Structure Plan. The community is bound by the Bow River to the north, is adjacent to Cowboy Trail (Hwy 22) on the west side, River Heights Lane to the south, and River Heights Rise to the east. The subject land is currently developed as country residential acreages and undeveloped Urban Holdings (UH) lands.
What is a Structure Plan
The River Heights Area Structure Plan (ASP) is the statutory planning policy document for the Neighbourhood Plan area and sets the standards, policies, and expectations for all future development within its boundary. To review the ASP, visit the Resources tab.
The Concept Plan
The proposed concept highlights the neighbourhood’s features, which are:
Parks
Parks are proposed throughout the community to give users convenient access to green spaces. These parks are connected through the Environmental Reserve and to the greater Cochrane pathway network. The project includes about 9.86 ha (24.34 ac) of Environmental Reserve area. These Reserves protect sensitive areas from development, while providing natural amenities for all to enjoy.
The open space network is designed to embrace the land’s unique topography, with strategically located parks that extend ecological connections from Environmental Reserves into the neighbourhood. Several streets and parks are designed to maximize connections and capitalize on natural viewpoints and access to the Bow River and downtown Cochrane. These features help create a distinct community identity.
Three parks are proposed for the community:
Northwest Park
This is a large, centrally located park on the north side of the collector road next to single family homes. On the north side of the park, a pathway connects to the Environmental Reserve
that leads down to the Bow River Valley. The park features a half basketball court, playground, picnic and seating areas, and open lawn areas. Existing trees on the west side of the site are
planned to be preserved.
East Park
The East Park provides fantastic views across the Bow River and downtown Cochrane. It includes a large playground, seating areas, and open lawn spaces. An entry feature is proposed in the
southeast corner of the park to welcome visitors. A pathway network connects people from the playground area, south towards the community entrance, and north through the Environmental
Reserve.
Southwest Park
The Southwest Park is surrounded by town homes and row houses and features a central playground, a half basketball court, seating and picnic areas, open lawn areas and substantial landscaping
and plantings on the western edge.

Access
Primary access will be through Highway 22 and River Heights Drive (via River Heights Lane) on the west and south ends of the community. This means River Heights Lane will be extended northwest through RiverRidge.
Development of the new Highway 22 intersection will provide the community with convenient access westward to the developing communities of Rolling Range Estates and Tower Trails, and northward to the heart of Cochrane. It will also serve as direct access for emergency services. With the connection to River Heights Drive, RiverRidge will have convenient access to James Walker Trail and the developing communities on the south side of Cochrane.

Servicing
Preliminary studies have been completed to prepare for future servicing, including water, sanitary and stormwater. Further details about servicing will be shared at the future detailed design phase.

Phasing
Phase 1 is located on the southeast side of the community and connects directly to River Heights Lane and is intended to be developed within the limits of a single required access. Phase 2 includes the northeast-central portion of the community and provides access to the Lot 1 Special Study area and includes the collector that will connect to Highway 22. Phase 3 is in the center of the community and will conclude the development of the proposed low-density housing.
Phases 4 and 5 are located on the west side of the Plan and include mixed-use apartment buildings.

Timeline

OCT 2011
River Heights Area Structure Plan Approved

Mar 2025
Community Enhancement Evaluation

Apr 2025
Public Open House

May 2025
Neighborhood Plan Application to Council

Oct 2025
Phase 1 Subdivision & Construction

OCT 2026
First Residents Move in
Get Involved

View the materials from our recent public engagement event
Contact Us
Have questions or comments? Contact our Community Engagement Specialist–Jane Geller



